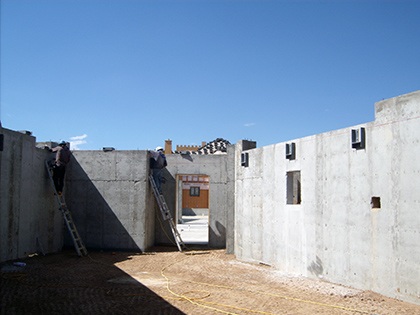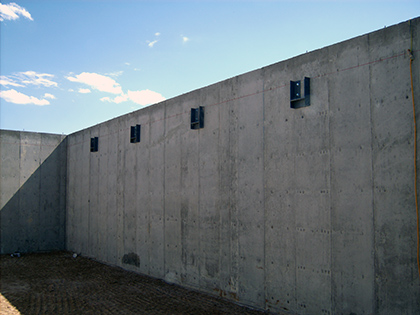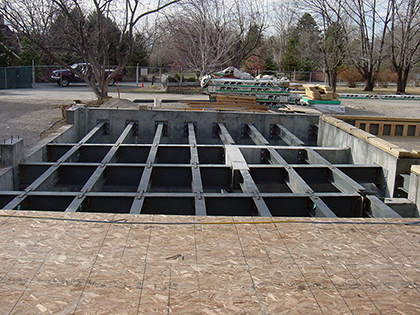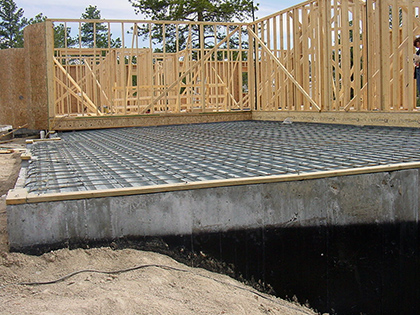Description: Steel and concrete elevated garage floor with space below for additional parking or storage.


Features/Benefits: Excellent use of otherwise wasted space. Useful for large sloped lots with access from opposite sides. Typical uses include storage, additional car parking, recreation rooms and other similar uses.


Specifications: W8, W10 and W12 steel beams, 1.5” composite galvanized metal deck, 3000 psi steel reinforced concrete. Double pour with WP membrane optional.